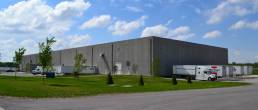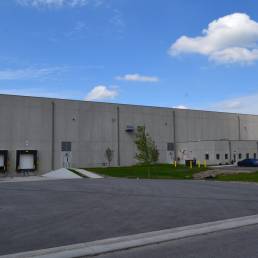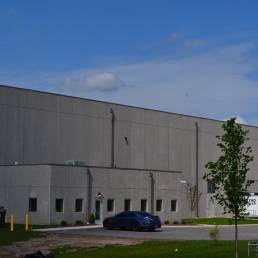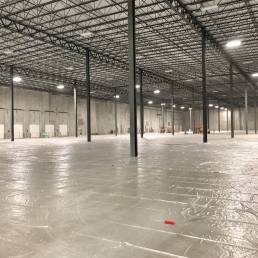Land-Air Warehouse Facility
Swanton, Ohio
Mosser built this 102,232 sf spec warehouse facility as the much anticipated inaugural project for the 250-acre Land-Air site.
The design/build process brought the design and construction team together early to ensure that the project served as a state-of-the-art anchor facility that would also remain competitive in the market place.
Prior to construction of the warehouse, the site was full of demolished vehicles and other debris. This project made a positive impact on the area by creating an aesthetically appealing landscape. Land-Air is currently leveraging this facility to attract more development to the site with additional projects in the future.
The new facility was erected using a pre-cast concrete wall panel supported by a conventional steel structure that is longer lasting and more durable than a pre-engineered steel building. Mosser worked diligently with the design team and owner to keep construction costs down for a competitive lease rate while incorporating this high-quality design feature.
Other design features include multiple truck docks, high ceilings and increased flexibility with end users due to an installed ESFR (Early Suppression, Fast Response) fire suppression system that produces larger droplets of water when compared to conventional sprinkler systems. Extensive collaboration with Mosser, the Land-Air owner, the township, and Toledo Edison was key to ensure all power needs were met for this current facility as well as future planned development.






