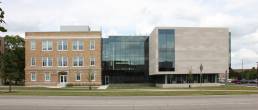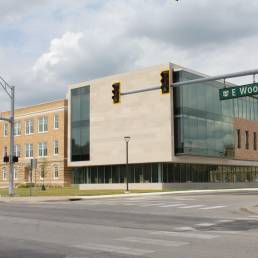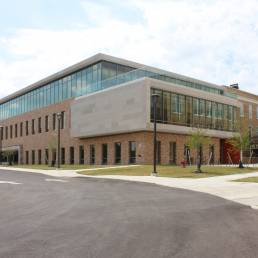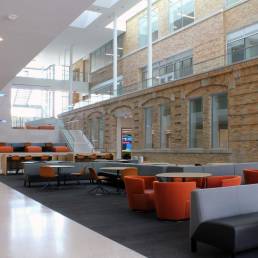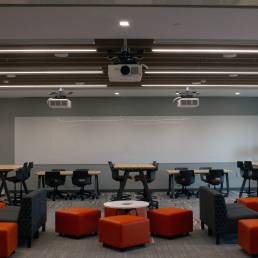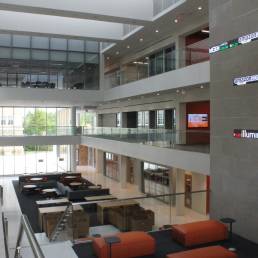Bowling Green State University: Hanna Maurer Center
Bowling Green, Ohio
Mosser was the Construction Manager at Risk on the Robert W. and Patricia A. Maurer Center project, which transformed Hanna Hall into the new home for BGSU’s College of Business.
The new building was designed to create a culture of engagement, innovation and creativity. Cutting edge innovation labs, active learning classrooms and collaboration spaces are grouped around a multi-story forum that encourages interaction and collaboration among students, faculty, alumni, members of the community and other visitors.
The work involved both the construction of a spacious new glass and stone-clad statement building as well as the complete, down-to-the-bones renovation of the second-oldest building on the campus. These two completely self-standing structures are separated by just 2-inches and bound together with a water-tight polymer seal.
Mosser’s in-house surveyor utilized GPS technology and created a dead-on layout of the Maurer Center for the design phase. While no part of Hanna Hall supports the new addition, Hanna’s east wall (formerly exterior) now serves as the west wall of the Maurer Center. The close proximity of the two structures created numerous challenges, especially since the design of the Maurer Center is fundamentally a 3-story atrium. Operating machinery and delivering building materials to the interior of the project was a challenge, but clear communication and innovation created solutions that efficiently brought materials in without a single incident.
The west façade of Hanna Hall retains its traditional style, while the interior was gutted with a significant addition to the east. The interior three-story addition and atrium creates a bright and open space with classrooms and office space for faculty, students, and business professionals.


