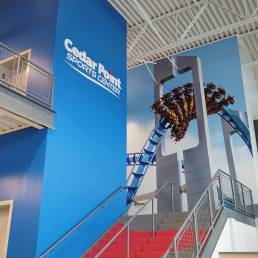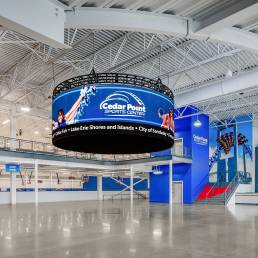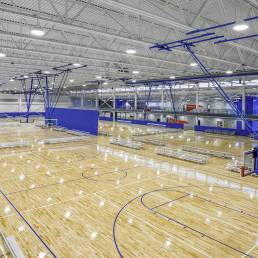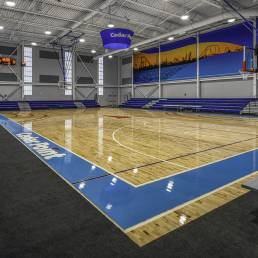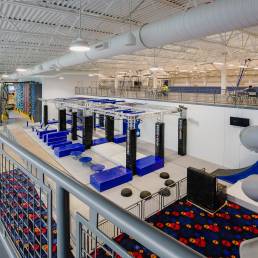Cedar Point Sports Center & Sports Medicine Facility
Sandusky, Ohio
This exciting project is the construction of a 400,000 sf complex that includes ten basketball courts (convertible to 20 volleyball courts), arena with retractable seating, a 30,000 sf sports medicine facility and community recreation center.
A public/private/medical collaboration, the complex also includes a children’s area with soft play, soft climbing, a “ball city” play area and related offices. The flex space includes a control room, ticket office, manager’s office, kitchen, cafe and seating area, team rooms, training and physical therapy rooms, and a mezzanine.
Mosser worked for three distinct and separate owners, all having individual requirements for build-outs, billings and reporting. Decisions made by each owner impacted the others and Mosser successfully coordinated all details while maintaining friendly, cooperative and cordial relations among all stakeholders.
While limited by the CM contract to no self-performance on this project, Mosser was asked to step in and complete the road widening aspect of the project when the selected subcontractor could not complete the work due to unforeseen demands on their schedule with other work.
Adding to an already complex project, several months after the start of construction the owner changed the location of the main electrical feed from the original specifications to one following the path of a new road alignment. By self-performing this aspect of the project, Mosser enabled the job to stay on schedule.




