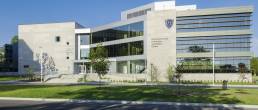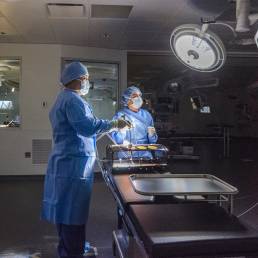University of Toledo: Interprofessional Immersive Simulation Center
Toledo, Ohio
The University of Toledo’s Interprofessional Immersive Simulation Center is using technology found nowhere else in the world. Here, students and practitioners get hands-on experience with procedures, learn to work in health care teams, and receive instant feedback using computerized simulation models and virtual technologies.
Mosser built the 64,000 square foot Sim Center through a phased, design-bid-build approach allowing construction to begin long before technology partners were secured or the building completely designed. Numerous changes were made throughout the project as the technologies emerged.
The extensive integration of LED cove lighting throughout the Center highlights the cutting-edge spaces. Over one-quarter of a mile of curved and rounded axiom was bent and installed into almost amoebic shapes.
Creativity and innovation were required to configure and install the dramatic structural lighting elements topping the unique three-story atrium. The process of dismantling, storing and reinstalling commissioned stained glass artwork was yet another way this one-of-a-kind project took craftsmanship to new heights. The biggest challenge to overcome was to eliminate noise and vibrations since National Board Examinations were being conducted on the other side of an atrium wall throughout the project. Mosser successfully built all three phases of the Sim Center, worked through the evolving design as new technology partners were added – as late as three months before the Center opened – and delivered the project on schedule.
The third floor of the center includes the majority of the hands-on wet-lab training (wet labs are related to surgical skills and/or spaces with cadaver use.) The main focus of this floor is a large operating room which has the ability to have multiple training functions for large or small groups.





