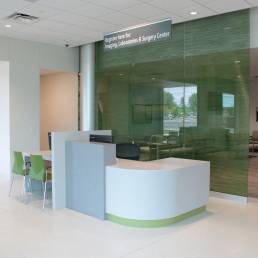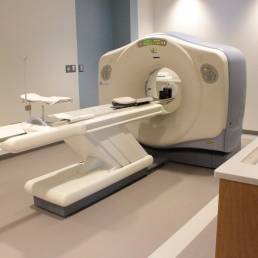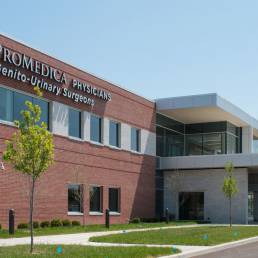ProMedica: Genito-Urinary Surgeons (GUS) Medical Office Building
Toledo, Ohio
This project for ProMedica consisted of a large site work package involving the relocation of all overhead utilities to underground for a majority of the north campus. It also included extensive improvements to underground storm and sanitary sewers, asphalt paving and landscaping for the balance of the north campus. The sitework was a re-alignment of the existing Giant Street (now ProMedica Drive) to accommodate the new GUS facility and future projects on the north campus.
The GUS facility is a two-story building with brick veneer, stone, and metal accent panels on the exterior of the building. The front of the building includes a two-story entry with a monumental stair and entrance area. The first floor consists of a large family waiting area and four medical practice “pods” that contain 30 typical medical exam rooms and related nurses’ stations and work areas. The first floor also has a relocated CT machine as well as new X-ray equipment and contains the offices for the doctors and staff.
The second floor is essentially a “mini-hospital” that has all of the MEP systems that would be included in a hospital setting. The second floor also includes:
- Six cystoscopy rooms
- Five operating rooms for outpatient procedures
- Prep areas for surgery
- Recovery areas following surgery
- Sterile processing and decontamination areas for surgery support
- Satellite pharmacy
- Four 23-hour patient rooms for extended stays for patients
The second floor required extensive planning and coordination with ProMedica and all of the trades for the installation and MEP rough-ins for new medical and surgery equipment.





