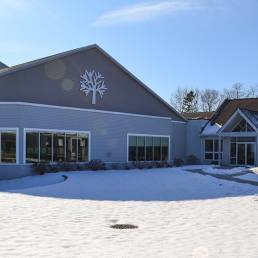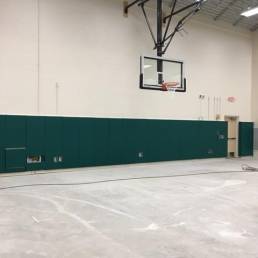West Side Montessori: New School Addition
Toledo, Ohio
West Side Montessori School’s expansion on its 37-acre Toledo campus includes a large art and music studio, a gymnasium/community gathering space and additional classroom space. A tornado safe room was also constructed, funded through a federal grant program that will provide safety and security for 400 students.
The safe room is designed within the footprint of the overall building, yet viewed by the State as a standalone project and, therefore, was bid independently. Mosser worked closely with the architect to ensure a complete project scope was clearly defined on the bid documents. As the CMR, Mosser worked with the architect providing cost saving ideas, constructability reviews and scheduling to successfully reach the desired project budget.
Because the new building addition sits between two operational wings of the school, a great deal of time and methodical planning went into the site logistics plan to ensure the safety all students, faculty members and visitors to the school. Safe access between the two wings for the students was a priority for the school, which was accomplished by marking the limits of the construction area.





